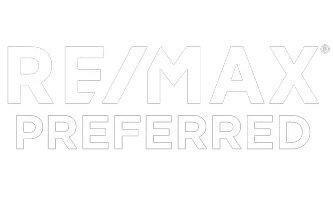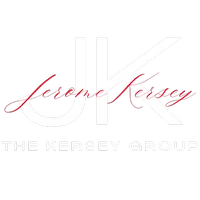36525 PALM DRIVE #5103 Rehoboth Beach, DE 19971
2 Beds
2 Baths
1,064 SqFt
UPDATED:
Key Details
Property Type Condo
Sub Type Condo/Co-op
Listing Status Active
Purchase Type For Sale
Square Footage 1,064 sqft
Price per Sqft $404
Subdivision The Palms
MLS Listing ID DESU2082736
Style Unit/Flat
Bedrooms 2
Full Baths 2
Condo Fees $800/qua
HOA Y/N N
Abv Grd Liv Area 1,064
Originating Board BRIGHT
Year Built 2003
Available Date 2025-04-09
Annual Tax Amount $648
Property Sub-Type Condo/Co-op
Property Description
But here's the kicker: “Proven income producer! This property generated $26,000 in 2024 with a long-term tenant in place, and brought in $31,500 in 2023 through short-term rentals. Whether you're looking for steady cash flow or high-yield potential, this home delivers.” stunning furniture conveys. Just steps from the bike trail, Rehoboth outlets, the beach, Rehoboth Ave, and amazing restaurants. It's been an incredible investment for the sellers—and it could be for you too! This is a rare opportunity to own a piece of heaven or to increase your real estate portfolio. Easy to show so schedule your appointment today!!!!!!!!!!!!!!!!
Location
State DE
County Sussex
Area Lewes Rehoboth Hundred (31009)
Zoning C-1
Rooms
Main Level Bedrooms 2
Interior
Interior Features Ceiling Fan(s), Dining Area, Floor Plan - Open, Wood Floors, Window Treatments, Upgraded Countertops, Kitchen - Island
Hot Water Electric
Heating Forced Air
Cooling Central A/C
Flooring Ceramic Tile, Hardwood, Luxury Vinyl Plank
Inclusions All furniture, kitchen items and misc. items
Equipment Built-In Microwave, Dishwasher, Disposal, Dryer, Energy Efficient Appliances, Oven - Single, Oven - Self Cleaning, Oven/Range - Electric, Stainless Steel Appliances, Washer, Water Heater
Furnishings Yes
Fireplace N
Appliance Built-In Microwave, Dishwasher, Disposal, Dryer, Energy Efficient Appliances, Oven - Single, Oven - Self Cleaning, Oven/Range - Electric, Stainless Steel Appliances, Washer, Water Heater
Heat Source Electric
Laundry Main Floor
Exterior
Garage Spaces 2.0
Utilities Available Electric Available, Cable TV Available
Amenities Available Pool - Outdoor
Water Access N
View Pond, Garden/Lawn
Roof Type Architectural Shingle
Accessibility None
Total Parking Spaces 2
Garage N
Building
Story 1
Unit Features Garden 1 - 4 Floors
Sewer Public Sewer
Water Public
Architectural Style Unit/Flat
Level or Stories 1
Additional Building Above Grade
Structure Type Dry Wall
New Construction N
Schools
High Schools Cape Henlopen
School District Cape Henlopen
Others
Pets Allowed Y
HOA Fee Include Trash,Pool(s),Common Area Maintenance,Ext Bldg Maint
Senior Community No
Tax ID 334-13.00-317.00-5103
Ownership Condominium
Acceptable Financing Cash, Conventional
Listing Terms Cash, Conventional
Financing Cash,Conventional
Special Listing Condition Standard
Pets Allowed Number Limit







