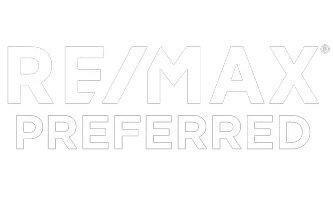299 HOBART RD Hanover, PA 17331
4 Beds
3 Baths
2,928 SqFt
UPDATED:
Key Details
Property Type Single Family Home
Sub Type Detached
Listing Status Active
Purchase Type For Sale
Square Footage 2,928 sqft
Price per Sqft $141
Subdivision None Available
MLS Listing ID PAYK2080080
Style Ranch/Rambler
Bedrooms 4
Full Baths 3
HOA Y/N N
Abv Grd Liv Area 2,000
Originating Board BRIGHT
Year Built 1991
Available Date 2025-04-16
Annual Tax Amount $7,107
Tax Year 2025
Lot Size 1.030 Acres
Acres 1.03
Property Sub-Type Detached
Property Description
Location
State PA
County York
Area West Manheim Twp (15252)
Zoning RESIDENTIAL
Rooms
Other Rooms Living Room, Dining Room, Primary Bedroom, Bedroom 2, Bedroom 3, Bedroom 4, Kitchen, Family Room, Sun/Florida Room, Laundry, Storage Room, Bathroom 2, Bathroom 3, Primary Bathroom
Basement Full, Poured Concrete, Outside Entrance, Connecting Stairway, Fully Finished, Heated, Improved
Main Level Bedrooms 3
Interior
Interior Features Central Vacuum, WhirlPool/HotTub, Formal/Separate Dining Room, Dining Area
Hot Water Electric
Heating Heat Pump(s), Forced Air, Heat Pump - Oil BackUp
Cooling Central A/C
Flooring Carpet, Hardwood, Vinyl
Fireplaces Number 2
Fireplaces Type Gas/Propane, Wood, Stone
Inclusions washer, dryer, refrigerator, freezer, microwave , porch swing, playset
Equipment Built-In Range, Dishwasher, Washer, Dryer, Refrigerator, Oven - Single, Freezer
Fireplace Y
Window Features Insulated
Appliance Built-In Range, Dishwasher, Washer, Dryer, Refrigerator, Oven - Single, Freezer
Heat Source Electric, Oil
Laundry Lower Floor
Exterior
Exterior Feature Porch(es), Deck(s), Patio(s)
Parking Features Garage Door Opener
Garage Spaces 4.0
Fence Invisible
Utilities Available Cable TV Available, Electric Available, Propane
Water Access N
View Pasture
Roof Type Architectural Shingle
Accessibility 32\"+ wide Doors
Porch Porch(es), Deck(s), Patio(s)
Attached Garage 2
Total Parking Spaces 4
Garage Y
Building
Lot Description Cleared, Sloping, Rural
Story 1
Foundation Concrete Perimeter
Sewer On Site Septic
Water Well
Architectural Style Ranch/Rambler
Level or Stories 1
Additional Building Above Grade, Below Grade
Structure Type Tray Ceilings,Vaulted Ceilings
New Construction N
Schools
School District South Western
Others
Senior Community No
Tax ID 52-000-AE-0101-C0-00000
Ownership Fee Simple
SqFt Source Assessor
Security Features Smoke Detector
Acceptable Financing Cash, Conventional, FHA, VA, USDA
Listing Terms Cash, Conventional, FHA, VA, USDA
Financing Cash,Conventional,FHA,VA,USDA
Special Listing Condition Standard







