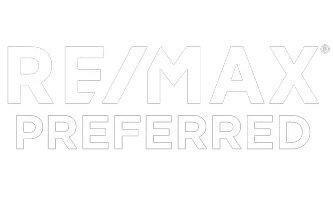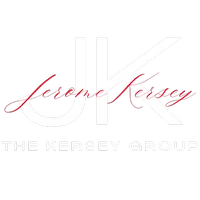26 GATEHOUSE TRL Ocean Pines, MD 21811
3 Beds
2 Baths
1,280 SqFt
UPDATED:
Key Details
Property Type Single Family Home
Sub Type Detached
Listing Status Coming Soon
Purchase Type For Sale
Square Footage 1,280 sqft
Price per Sqft $292
Subdivision Ocean Pines - Sherwood Forest
MLS Listing ID MDWO2030066
Style Ranch/Rambler
Bedrooms 3
Full Baths 2
HOA Fees $875/ann
HOA Y/N Y
Abv Grd Liv Area 1,280
Originating Board BRIGHT
Year Built 1992
Available Date 2025-05-02
Annual Tax Amount $2,427
Tax Year 2024
Lot Size 10,534 Sqft
Acres 0.24
Property Sub-Type Detached
Property Description
Step into a bright and open living area featuring laminate flooring, a cozy layout, and a seamless flow into the dining and kitchen spaces. The kitchen is a equipped with stainless steel appliances (2013), a newer refrigerator (2019), a pantry, and a breakfast bar . Just off the kitchen, enjoy your morning coffee in the enclosed porch (119 sq ft) with its own heat/air wall unit, perfect for year-round use. The spacious primary suite offers a remodeled full shower and is thoughtfully separated from the guest bedrooms for maximum privacy. A separate laundry room includes a stacked washer/dryer, utility sink, and extra storage. Additional features include a gas water heater, gas heat, and pull-down attic access. Outside, enjoy the covered composite front porch, composite rear decking, paver patio, and a 1-car garage with an extra fridge and overhead storage. Many updates! A new roof (2020), new shed roof (2023), new windows & doors (2023), lifetime gutter guards, and a water treatment system offer peace of mind and long-term value. The sunroom is an ideal space to unwind or entertain. A large pantry off the kitchen can be used as an office.
Location
State MD
County Worcester
Area Worcester Ocean Pines
Zoning R-2
Rooms
Main Level Bedrooms 3
Interior
Interior Features Pantry, Ceiling Fan(s), Water Treat System, Carpet, Window Treatments, Entry Level Bedroom, Floor Plan - Open
Hot Water Natural Gas
Heating Heat Pump(s)
Cooling Central A/C
Flooring Carpet, Vinyl
Equipment Washer/Dryer Stacked, Dishwasher, Microwave, Refrigerator, Icemaker, Stove, Water Heater, Water Conditioner - Owned
Furnishings No
Fireplace N
Appliance Washer/Dryer Stacked, Dishwasher, Microwave, Refrigerator, Icemaker, Stove, Water Heater, Water Conditioner - Owned
Heat Source Natural Gas
Laundry Has Laundry
Exterior
Exterior Feature Porch(es), Patio(s)
Parking Features Additional Storage Area, Garage - Front Entry
Garage Spaces 1.0
Utilities Available Electric Available, Natural Gas Available, Cable TV Available
Amenities Available Basketball Courts, Beach Club, Club House, Common Grounds, Golf Club, Golf Course, Golf Course Membership Available, Jog/Walk Path, Marina/Marina Club, Pool - Indoor, Pool - Outdoor, Recreational Center, Tennis Courts, Tot Lots/Playground
Water Access N
View Trees/Woods
Roof Type Architectural Shingle
Accessibility None
Porch Porch(es), Patio(s)
Attached Garage 1
Total Parking Spaces 1
Garage Y
Building
Story 1
Foundation Block, Crawl Space
Sewer Public Sewer
Water Public
Architectural Style Ranch/Rambler
Level or Stories 1
Additional Building Above Grade, Below Grade
Structure Type Dry Wall
New Construction N
Schools
Elementary Schools Showell
Middle Schools Stephen Decatur
High Schools Stephen Decatur
School District Worcester County Public Schools
Others
HOA Fee Include Common Area Maintenance,Management,Reserve Funds,Road Maintenance,Snow Removal
Senior Community No
Tax ID 2403098818
Ownership Fee Simple
SqFt Source Assessor
Acceptable Financing Cash, Conventional, FHA, VA
Listing Terms Cash, Conventional, FHA, VA
Financing Cash,Conventional,FHA,VA
Special Listing Condition Standard



